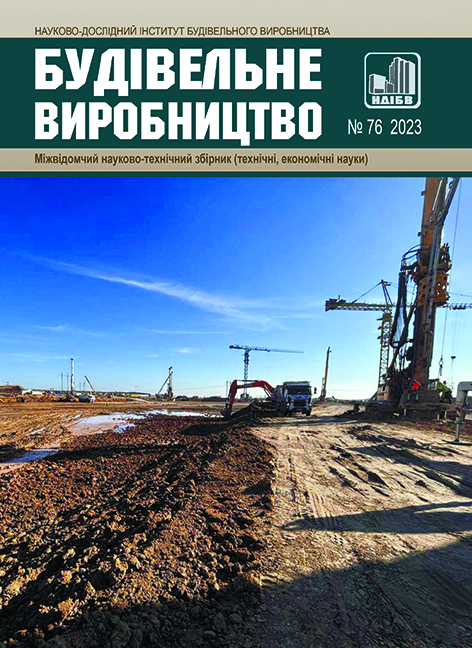APPLICATION OF BASIC PRINCIPLES OF BUILDINGS AND STRUCTURES PROTECTION IN THE CONDITIONS OF POSSIBLE SHELLINGS BY THE EXAMPLE OF REINFORCED CONCRETE LONG-SPAN TRUSS
Abstract
For developing recommendations for the protection of buildings and structures under the threat of potential shelling, a summary and analysis of the scientific and technical work conducted by the SRIBP has been carried out, taking into account the principles and guidelines outlined in current regulations. The proposed recommendations can be used to develop national building codes and standards for the protection of building objects from potential shelling.
Three groups of objects have been identified based on the risk of shelling, depending on the level of risk: highest risk (Group 1), increased risk (Group 2), and moderate risk (Group 3). The proposed approaches (with their advantages and disadvantages) for protecting construction objects from shelling include: direct calculation for shelling impacts, considering the most likely and unfavorable scenarios; application of direct structural requirements that will most likely ensure the overall survivability of the object or structure after being hit during shelling; general reserve of load-bearing capacity, usually by increasing reliability coefficients. Their application has been considered depending on the risk group and the responsibility classes of the construction object. For Group 1, a comprehensive set of all the mentioned measures is applied; for Group 2, mandatory minimum structural requirements; for Group 3, there are no specific requirements.
As an example, a large-span roof structure of an industrial building from Group 1, which is subject to a damage scenario from a projectile impact, has been considered. During the summary of inspection and research results conducted by SRIBP, statistical data on types of large-span reinforced concrete roof structures of industrial buildings have been collected. It has been established that 24-meter-long reinforced concrete trusses are significantly widespread, and they have been selected for consideration as an example of applying the proposed protection approaches. Based on the summary of inspection results, a damage scenario for the truss has been defined, which involves the complete or partial loss of one of the elements (diagonal and vertical web members) due to a projectile impact on the roof structure. Approaches to developing protection for load-bearing structures, adapted for the 24-meter reinforced concrete truss in question, which has sustained element loss after impact, are presented.



